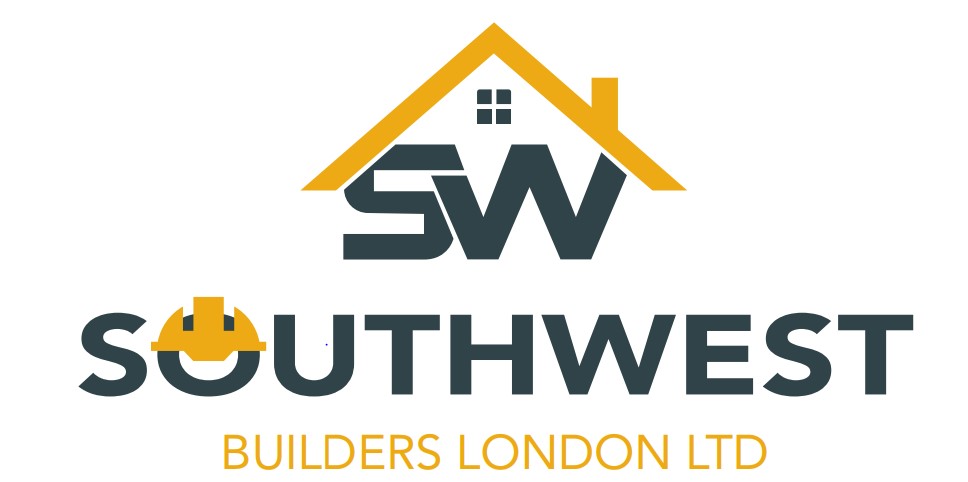How is it done? - Step by Step
Here are the key steps for your Loft Conversion Project:
-
Prepare the rough Plans for your Loft Conversions
-
Appoint the Architect
-
Apply for Planning Permission - if required
-
Apply for Building Regulations - if required
-
Get estimates from two or more Builders
-
Get the finance in place
-
Appoint the Builder and discuss all requirements and get all in writing and price agreed.
-
Double check with Builder for Furniture and Fitting if included or excluded. Normally client will buy Furniture of their choice and Builder will fit this.
-
Work out the drainage
-
Build stairs
-
Re construct the roof and support
-
Put in the windows and doors
-
Create internal partitions
-
First fix electrics, plumbing and telecommunications
-
Insulate the Loft
-
Finish the walls and plaster
-
Install the heating
-
Second fix electrics, plumbing and telecoms
-
Fit internal doors, skirting and other carpentry
-
Decorate and Furnish, including Flooring and Lighting
-
Get appropriate certificates - Planning Permission, Building Control, and Thames Water
We have many years experience in Loft Conversions, House Extension, Kitchens Installations and Bathrooms Installations.
What ever your requirements or ideas please do not hesitate to contact us.
